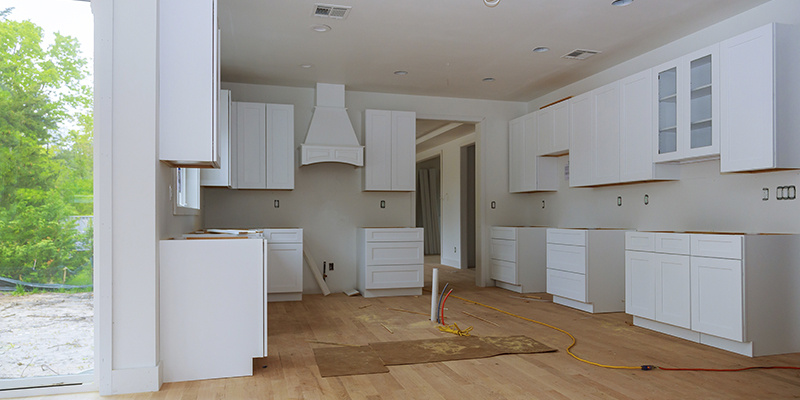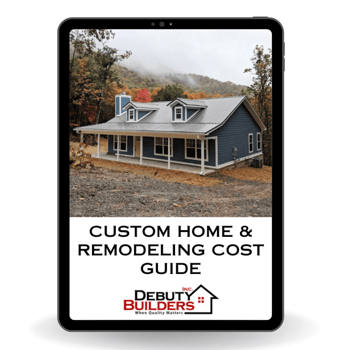2 Min Read
House Remodel East Tennessee
We are an Accredited Business Member of the Better Business Bureau (BBB). Debuty carries an A+ rating. That means that we have chosen to be accountable, and we continue to demonstrate good faith to our community. All through our business relationships and our operations. As an Energy Star Partner, Debuty Builders, Inc. commits to responsible construction practices by installing sustainable and energy-efficient materials.
Keep Resale in Mind
When it comes to remodeling, there’s no shortage of great design advice. Kathie Maughan Francis, principal and founder of Maughan Design, Inc. in Portland, Oregon, says it’s important to design with resale in mind if you’re planning to stay in your home five years or fewer. “If you’re planning to stay more than seven years, design your room for yourself. The look will consider dated by the time you put the home on the market,” she says.
Pamper Yourself
Unless you’re a fan of luxuriating in a bath on a regular basis, skip the whirlpool tub. A vertical spa can achieve close to a full-body massage with its vertically aligned water jets along your shower wall. If you have no time for a bath, think about updating your bathroom with something you’ll use and notice every day, such as a luxury shower with dual heads. For cleanliness, convenience, and efficient water usage, choose an electronic faucet. This will make the most of its practical benefits.
Trade a Built-In Desk for Cabinetry
Often tucked into nooks in the kitchen, a planning desk functions as a message center for a busy family. It’s a handy spot for handling messages, mail, and bills. “In a kitchen, people insist on putting planning desks in. No one ever sits there and plans anything,” says Michael Cordonnier of Remodeling Designs in Dayton, Ohio. Consider whether you’d benefit more from additional cabinets or a pantry before you put in a desk.
Connect Spaces
Looking for a home renovation project with a big impact? Opening up walls and hallways is one way to get the most from your remodel and create more livable spaces. To make open floor plans work, each area of your home should carry one or more style elements over into the next room. Paint all adjoining walls and architectural details the same color so as not to disrupt the visual flow.
Don’t Share the Mudroom
Everyone wants a main-floor laundry room. For smaller homes, an organized laundry room-mudroom combo can be ideal. If it’s squeezed into a tiny area near the garage, though, homeowners often are unhappy in the long run. Bob Near of Lake Country Builders in Excelsior, Minnesota. He advises owners to create separate mudroom and laundry room areas, even if that means moving the laundry room to the basement.




